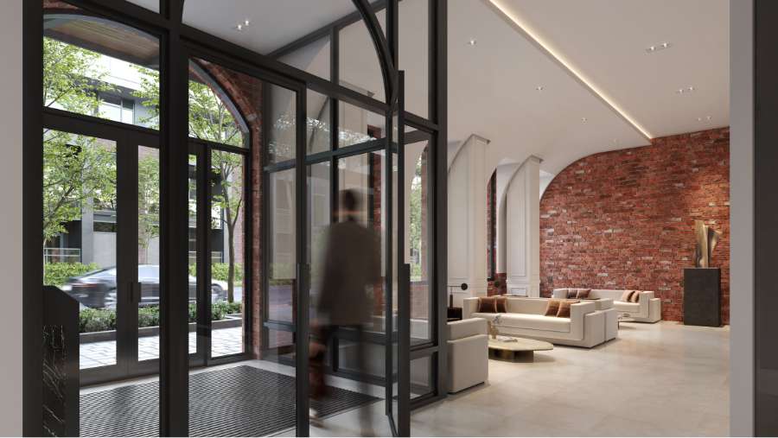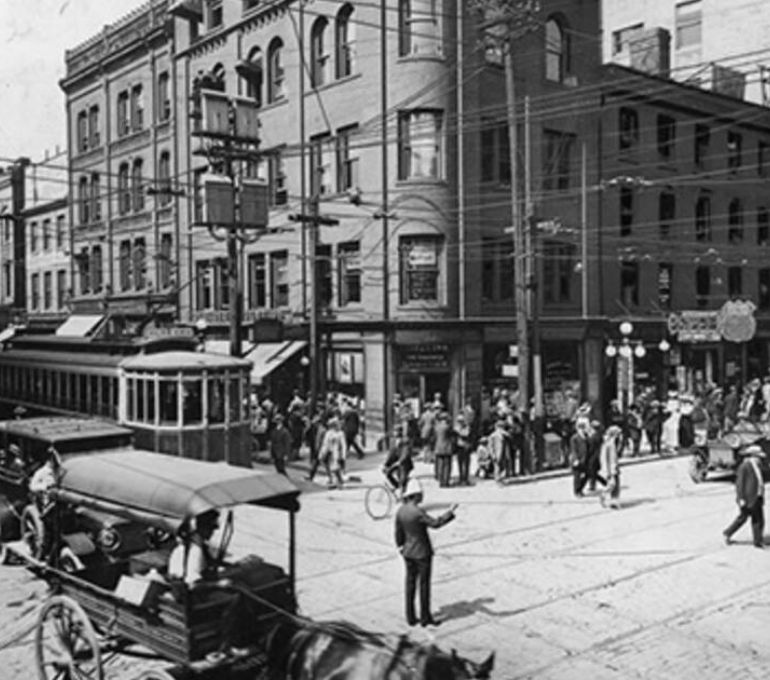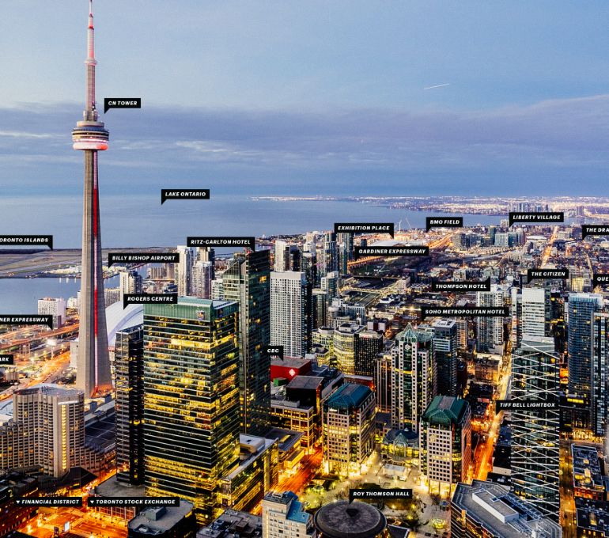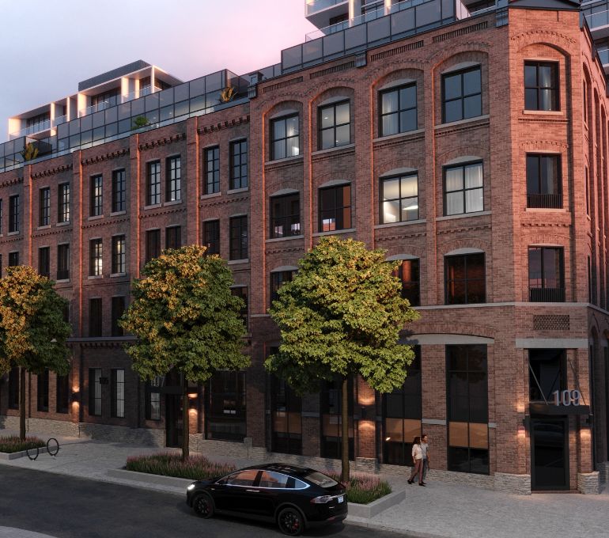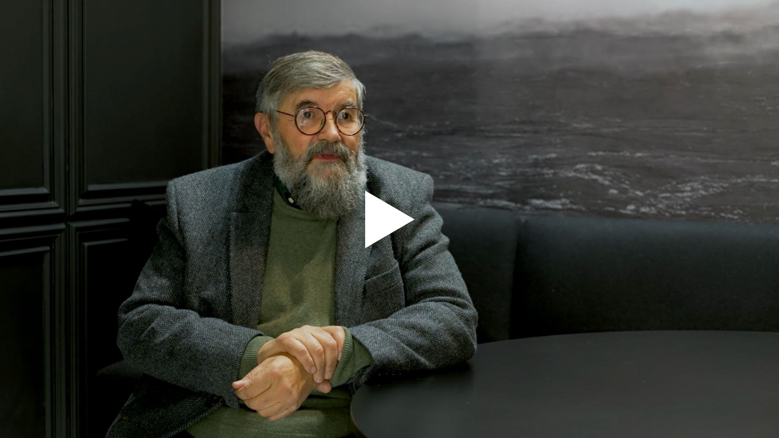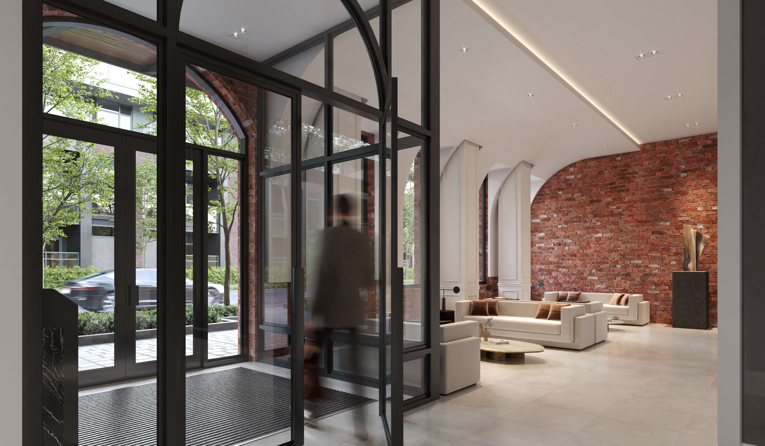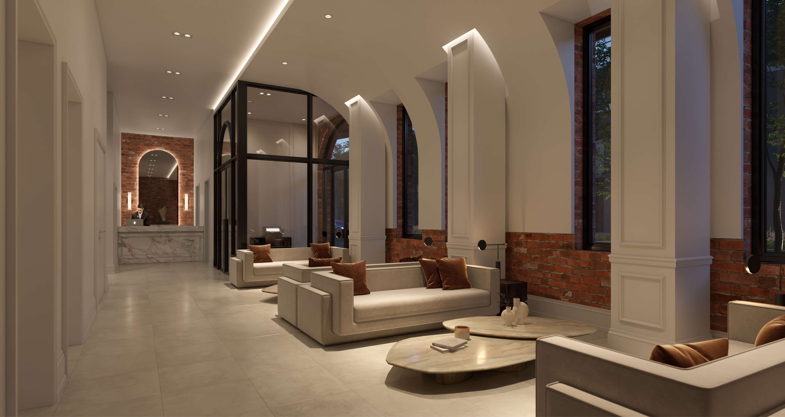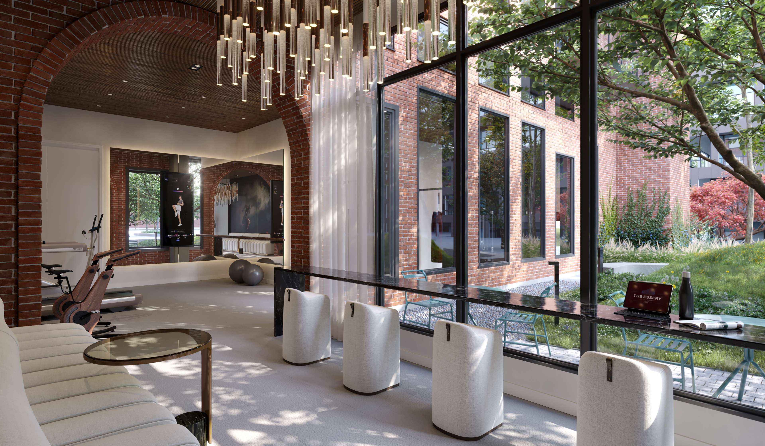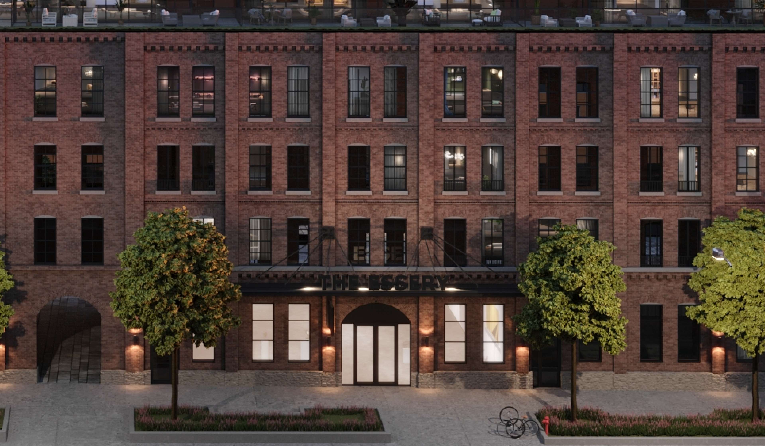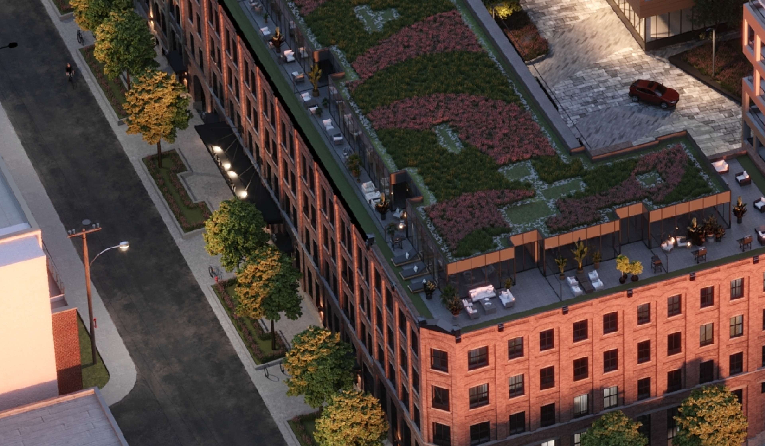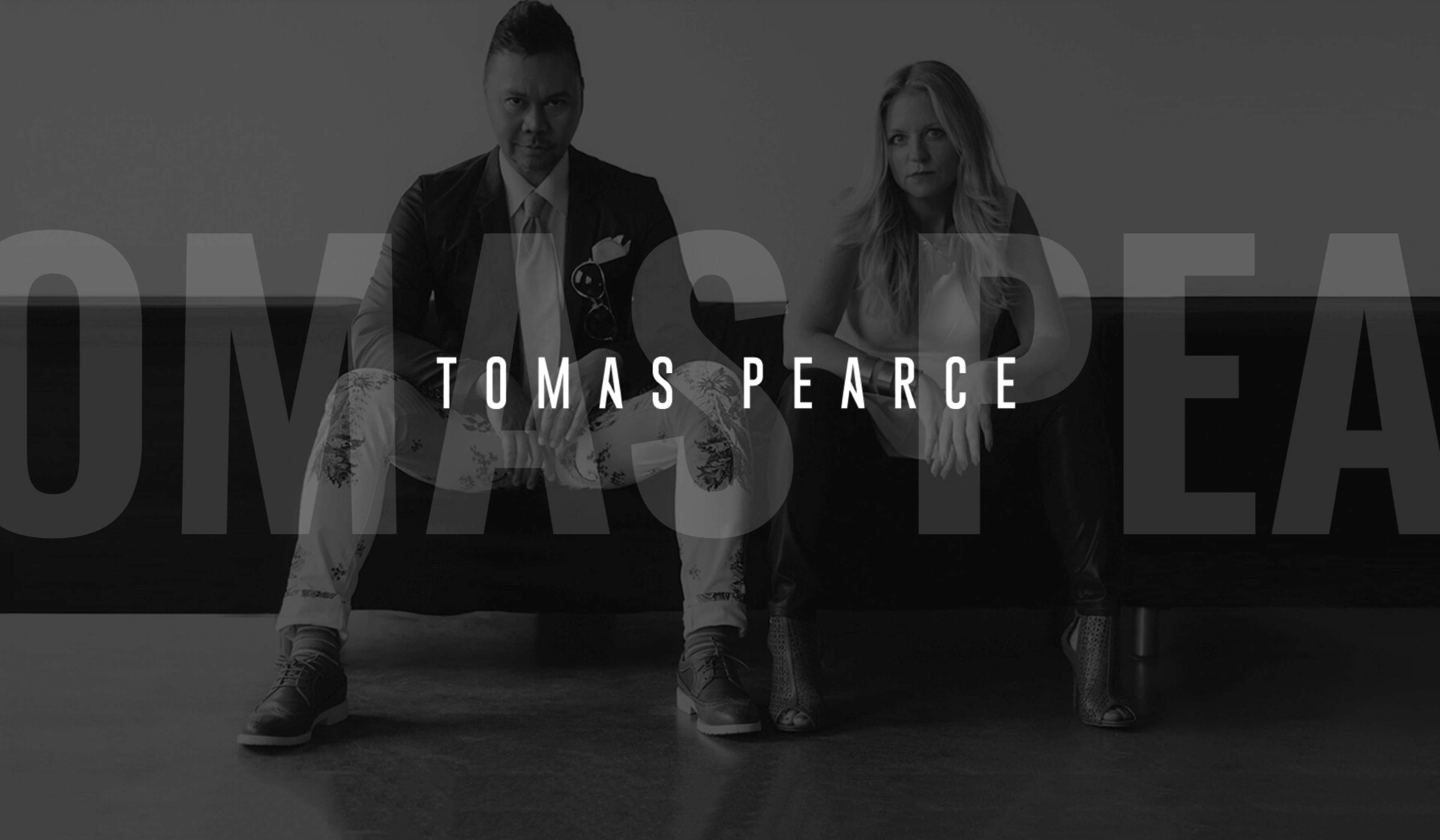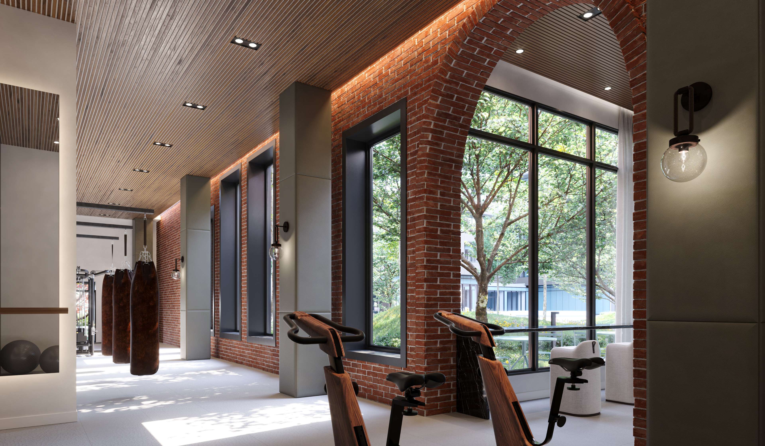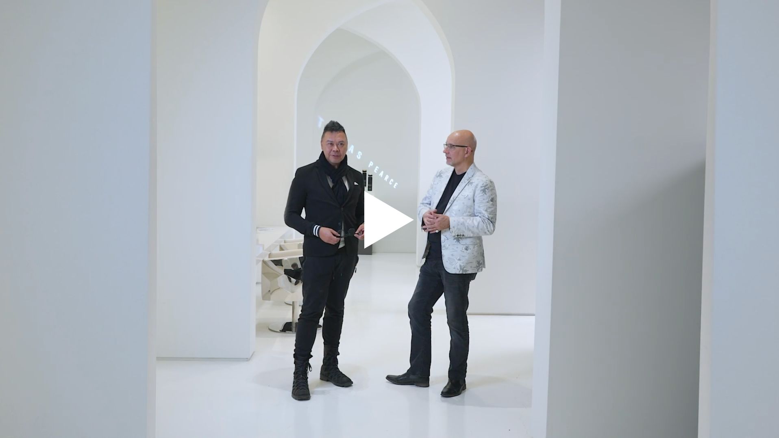PAST
Steeped in history, melded with new architecture, rises a bright new Aspen Ridge Community.
William Essery (The Essery Manufacturing Company) developed as owner or builder or both from 89-109 Niagara over the course of a few years from 1885-1888.
PRESENT
West puts you steps away from the most intriguing, fascinating downtown destinations. This is where the city comes to work, to play, and to get inspired.
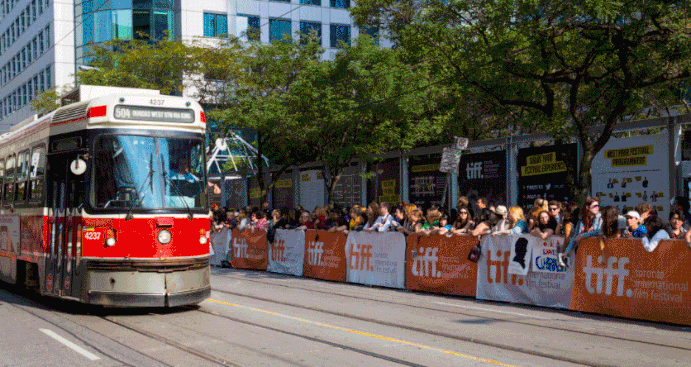
PARK IT IN A PARK.
 TRINITY-BELLWOODS PARK
TRINITY-BELLWOODS PARK
DO HERE. SEE HERE. BE HERE.
It’s the neighbourhood you’ve come to know and love, only you haven’t lived it quite like this before. Reimagine Toronto and all the experiences the city holds. Your personal favourites are just steps away, and there’s something new to discover around every corner. With a remarkable array of restaurants, bars and parkland minutes from your front door, The Essery is where Toronto truly feels like home.
FUTURE
The historical building presented a strong base, as well as a language of materiality, with which to inform the modern design. Maintaining the original structure encouraged the creation of a courtyard between the old and new.
RESIDENCE FEATURES
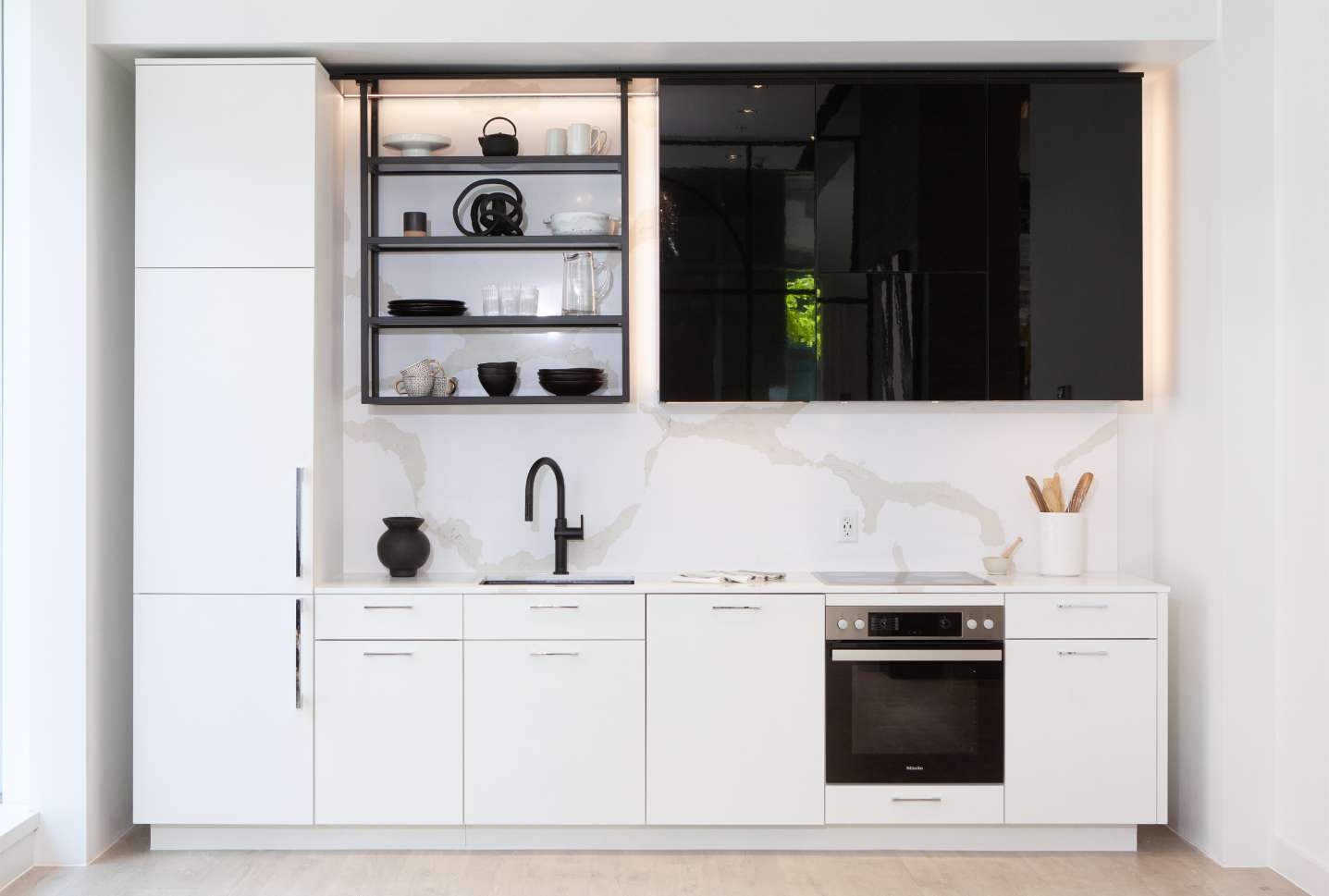
THE
SUITES
Tomas Pearce has designed The Essery’s kitchens to be as beautiful as they are functional. Complemented by a Miele appliance package, the striking black and white colour palette is anchored by a quartz countertop and backsplash that contrast with the high-gloss black upper cabinets. Custom iron shelving pays homage to the building’s industrial heritage.
PRICES & FLOORPLANS
Features
& finishes
general
- Original heritage exposed brick as per plan
- 9.6” ceilings with bulkheads, or as per plan
- Wide plank engineered flooring in all living areas excluding tiled area
- Smooth ceilings throughout
- Tomas Pearce designed porcelain clad mantle with electric fireplace insert
- 5” baseboard
- Solid core smooth panel interior doors with trimless casing and designer selected hardware
- Black decora switches with dimmers in living areas, plugs with USBs in kitchen and bedroom(s)
- Individual smart control heating/cooling
- Solid core suite entry door with smart hardware system
- Contemporary heritage inspired aluminum clad wood windows (black finish on interior of suite)
- Stacked washer dryer
- Interior walls are primed and painted with two coats of off white
- 100-amp service
- Exhaust vented to exterior of building
- Heavy duty wiring and receptacle for dryer
- Latch smart access entry door system, including guest and service management
- Cameras in all common areas including corridors and underground parking
- In person and virtual concierge service provided including daily mobile and security patrol
- Potlights with locations provided by vendor
TWO STOREY 4TH FLOOR TERRACE UNITS’ EXCLUSIVE FEATURES
- Tomas Pearce designed wet bar for terrace entertaining featuring Miele wine fridge, black bar sink and Kohler faucet
- Exposed black steel columns
- Miele 30” electric cooktop, oven, panelled fan and fridge, with 24” dishwasher
- Terraces with light fixture(s), power outlet(s), gas connection for BBQ and hose bib (as per plan)
- Textured glass railing (for units with staircase exposed to living area)
- Black stained maple staircase with contemporary matching handrail
BATHROOM
- Tomas Pearce designed principal bathroom featuring black accent shower glass door with curved detail
- Tub/shower combination as per plan
- Tubs with tiled surrounds
- Frameless glass shower with black accents in secondary bathrooms
- 12x24 porcelain tiles
- Kohler toilet and faucet(s)
- Kohler rain head shower system with handheld spray
- Double vanity, as per plan
kitchen
- Tomas Pearce dual tone designed kitchen with Iron open shelving and light feature
- 24” Miele appliance package, electric cooktop, oven, paneled fridge, dishwasher and concealed hood fan
- Kohler pull down faucet in black or chrome
- Undermount sink
- Quartz or granite countertop and backsplash
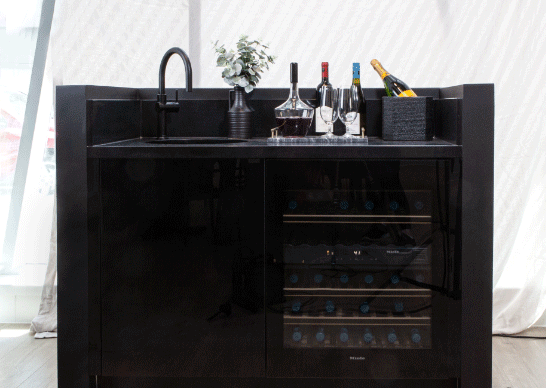
Interior Designer
TOMAS PEARCE
With 30 years of industry experience and numerous international design awards and accolades, Melandro Quilatan leads the creative direction in all aspects of Tomas Pearce’s residential and commercial design. His experience includes exclusive residences, luxury condominium towers and suites, and hospitality environments. Melandro’s thirst for the new, unique and the unusual has helped Tomas Pearce secure its place as a design industry leader. He fuels his creative passion through his many creative endeavors such as photography, writing, fashion, and global travel.
Melandro found the historic structure of the Essery to be very inspiring. “Our initial walk-through and inventory of these buildings thrilled us to no end,” he recalls. “Metal vault doors; brick archways and window overdoor details; deep-set punch windows; gracious ceiling heights and voluminous spaces; oversized antiquated metal hardware; and dental brick façade coursings – all these elements for designers are a plethora of inspiration! Presenting traditional and somewhat industrial details to a sophisticated urban and metropolitan market inspired us to layer on modern and contemporary styling to the classical offerings of the existing structures.”
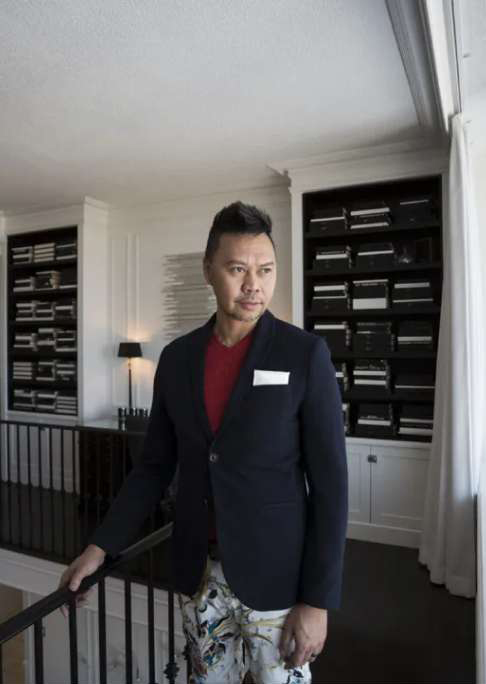
PRINCIPAL AT TP: MELANDRO QUILATAN
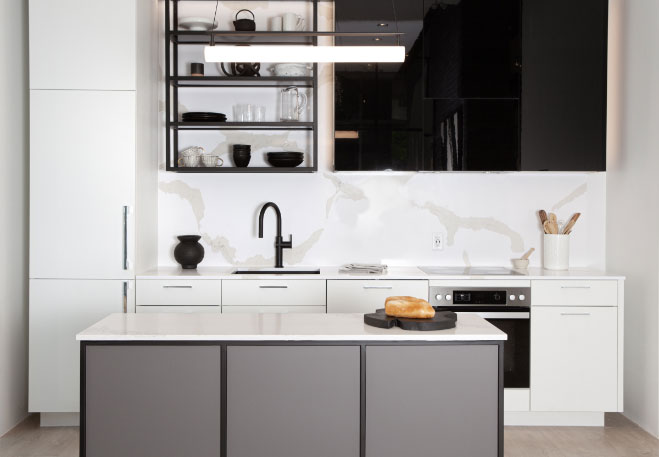 KITCHEN
KITCHEN
NEIGHBOURHOOD
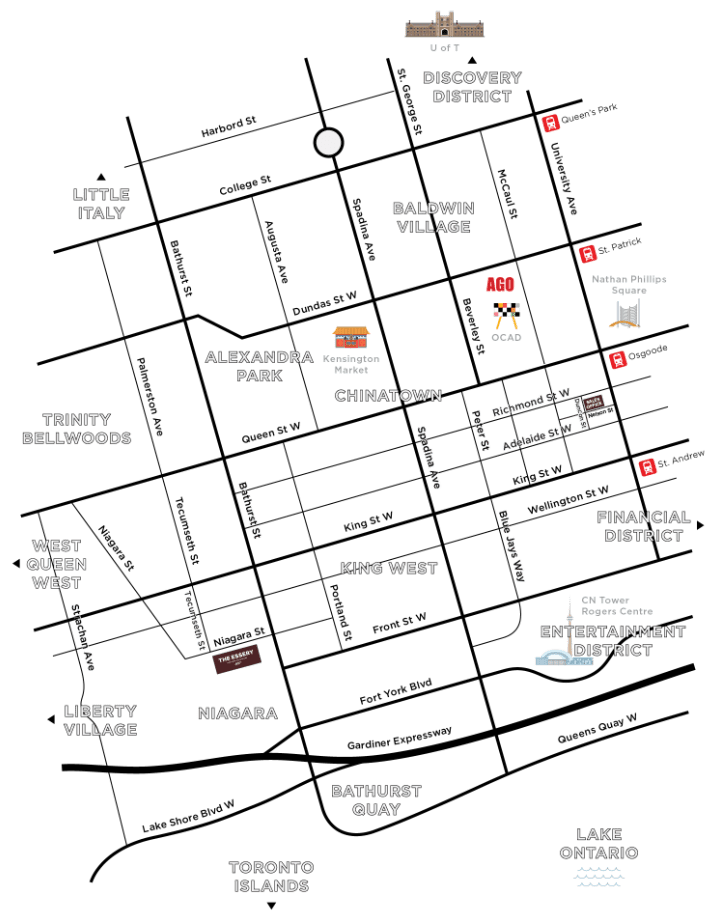
REGISTER
Thank you for your registration.
We will keep you informed on the latest news.CONTACT US

ALEKSANDRA KUMPIN
Sales Representative



